 «
»
«
»
 «
»
«
»
An unbracketed Italianate style with American federal detailing, it was built by U. S. Representative Bernhardt Henn. In 1894 it was sold to the Presbyterian Church for use by Parson's College.
MUM purchased the campus in 1974 and began extensively restoring the mansion in 1984, before it would have totally collapsed.
Among other work, replications were made of molded plaster ceiling medallions and long-lost woodwork.
The entrance gates and Foster Hall are the only remaining structures of the Henry K Holsman Historic Campus District, also listed on the National Register of Historic Places (more information below).
Chris Hallinger wrote about his experience at Parsons College, A Year at Parsons College in the June, 2009 edition of the Iowa Source.
Dave Neff and Lee Gobble helped Chris in locating photos. All photos in the article are from Parsons Peira yearbooks. To find out more about Parsons College and to see more photos, visit the Parsons College website.
The following text is from a webpage (no longer available) produced by Cooper Norman's company, Prairie Architects, Inc.
Henn Mansion, in the Henry K. Holsman Historic District, MUM campus, Fairfield, Iowa
Parson's College had its beginnings in 1855 when Lewis B. Parsons left directions in his will that most of his estate, including 3560 acres of Iowa farmland, be used to establish and institution of higher education in Fairfield. Founded in 1875, Parson's College was one of many small church affiliated colleges that sprang up in the Midwest, neither distinguished in its own right nor outstanding for anyone other than its graduates and the local community.
Henn Mansion is the only surviving early period building, but the school later received a grant for Andrew Carnegie to build a library (now gone), one of two such structures in Fairfield, and followed that with several more substantial buildings, all erected just at the turn of the century. This collection of buildings was designed by Chicago architect Henry K. Holsman, and constituted a significant body of his early architectural work.
We understand that the campus site plan was developed under the guidance of landscape architect Ossian Simonds. Simonds was reputed for his campus designs, and his writings continue to influence the work of today's landscape architects as they explore his concepts of native plantings and sustainable landscapes.
Historic landscape restoration efforts have saved many of his installations, which continue to serve as illustrations of his landscape design concepts. His work is celebrated by Brucemore in Cedar Rapids, Iowa. Ossian Simonds studied an worked with Frederick Law Olmstead.
In 1955, with only a few hundred students, the Parson's Board of Trustees adopted a "Fifteen Year Plan" and hired Millard Roberts as its new president. Under Mr. Robert's leadership, many new buildings where constructed and enrollment expanded dramatically, especially during the Vietnam War Era, when Parsons opened its doors to anyone who could pay the tuition, earning it the name "Drop-Out University". Parson's grew like there was no tomorrow during that period, leveraging its every asset to expand the bulging facilities.
It all came crashing down in a series of events that left Parsons unable to meet its mortgage payments.
Enrollment evaporated as the Vietnam War came to an end and the school simultaneously lost its accreditation, leaving no alternative but to close its doors. (Reports by persons involved in the later reopening of the institution included accounts of half-typed letters still in typewriters, half-eaten plates of food petrified on table tops, and other evidence of an extremely hasty retreat.)
In 1975, the abandoned property was purchased by the Transcendental Meditation Movement and became the home of Maharishi International University (MIU). The University thrived and a lively community of several thousand TM practitioners from around the world settled into Fairfield, bringing great vitality and prosperity to the business and cultural community.
Nominated by MIU to the National Register of Historic Places, the Henry K. Holsman Historic District was established in the early 1980's and contained a striking collection of the early works of an architect who went on to establish the Chicago Chapter of the American Institution of Architects and to serve as its president. He went on to design many noteworthy buildings that contributed positively to the Chicago street scape, and his thoughtful and skillful approach to design is believed by many to have benefited the people who lived and worked in them. He is also credited with significant innovations in the field of affordable housing. Holsman also designed and produced a series of successful automobiles -- the Holsman - prior to the inventions of Henry Ford.
Significant donor and public monies were invested in the renovations to Henn Mansion and the structure was for many years the showplace for the University community.
In the mid 1990's, a program of architectural and city planning design known as Maharishi Stapatya Veda was instituted and promoted by the University. Central themes of this approach to design included notions about the orientation, proportioning, and placement of building elements and a sense that the well-being of persons occupying those buildings would be significantly influenced, depending on the correctness or incorrectness of those and other element of the design.
The logical extension of this program was a wholesale condemnation of buildings not meeting the prescribed design standards, which of course included most existing buildings in the community. Real estate values plummeted as homes that had only recently been loved by their owner where dumped on the market at fire-sale prices. Then, in 1999, the University, now named Maharishi University of Management, let it be known that it planned to take down the Carnegie Library, and perhaps other buildings in the Historic District.
Public outcry fell on deaf ears, and after a lot of vitriolic debate, buildings started coming down -- first Carnegie Hall, then Fairfield Hall and Parson's Hall. University officials denied that Barhyde Chapel would be razed but even that came down about a year later. Demolitions were paced apparently by the receipt of donor funds solicited to cover the attendant costs. A promotional brochure, titled "Progress Through Destruction" was published and circulated by the University as part of its fund raising program, and bad went to worse. Soon only Henn Mansion, one set of gate posts, and the High School building remained.
Since that time, a new site plan has been established and the historic buildings have been replaced by several new buildings designed according to Maharishi Stapatya Veda.
Click here for the National Register of Historic Places Registration Form and photos for the Architecture of Henry K. Holsman: Historic Campus District, on the MUM campus, which you can download.
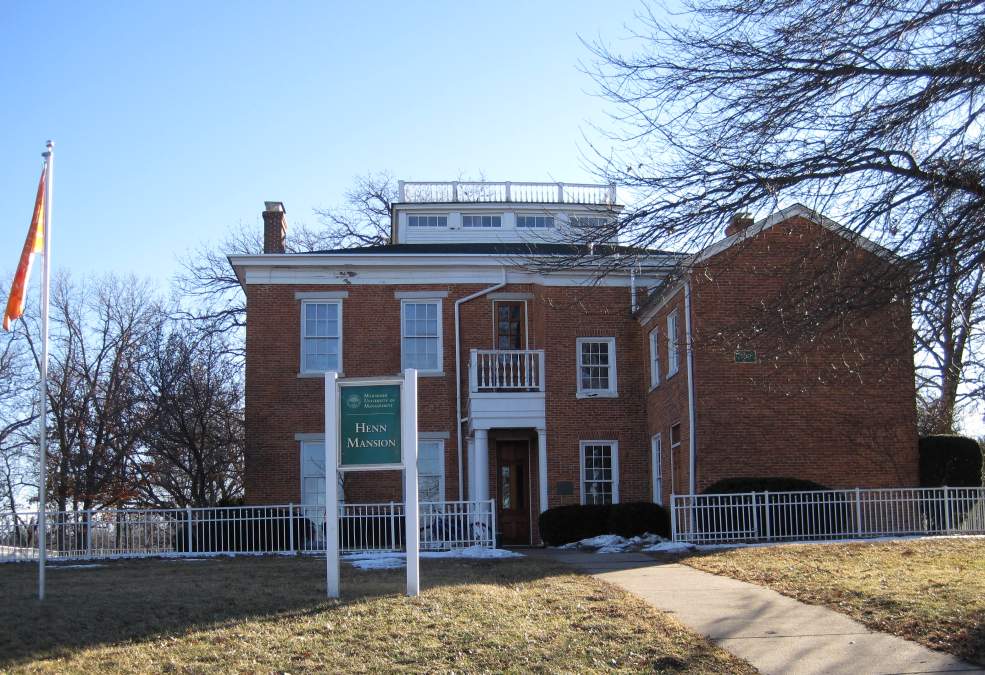
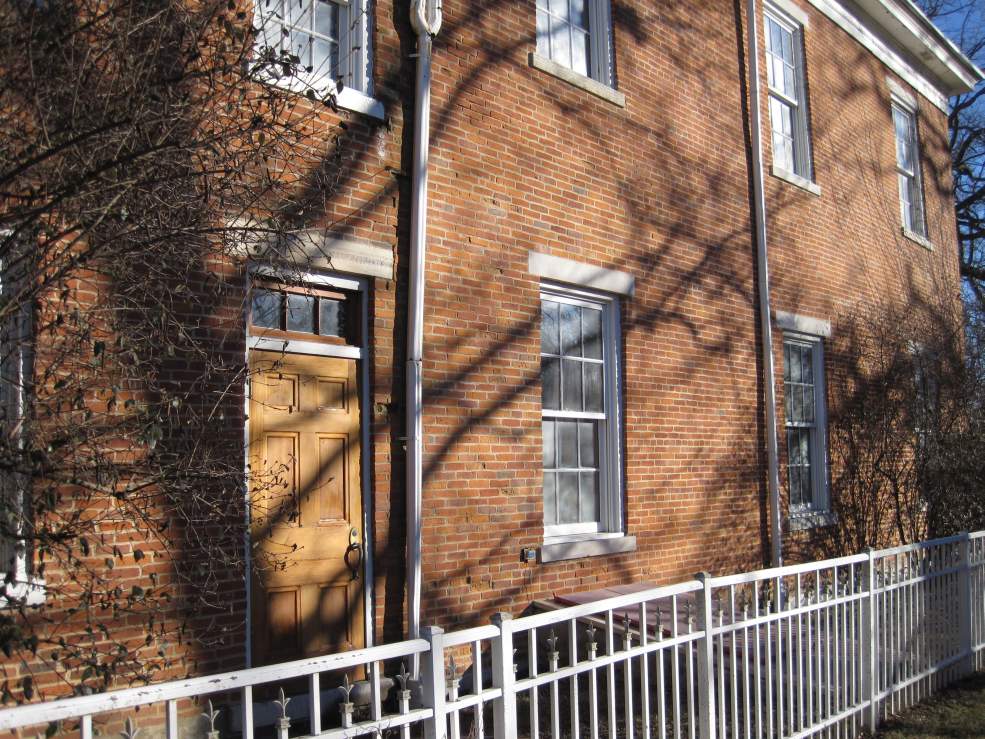
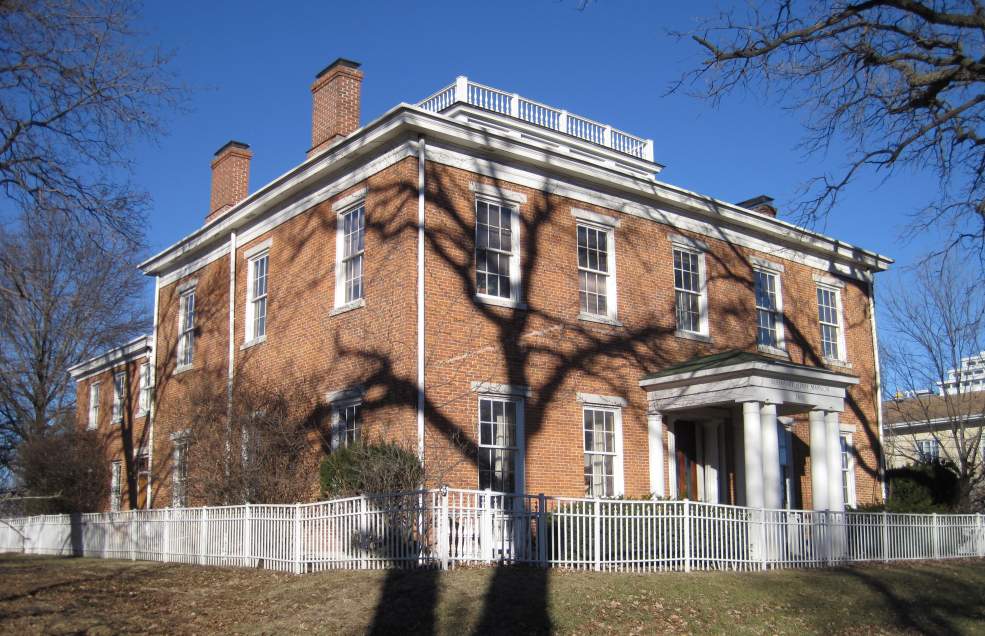
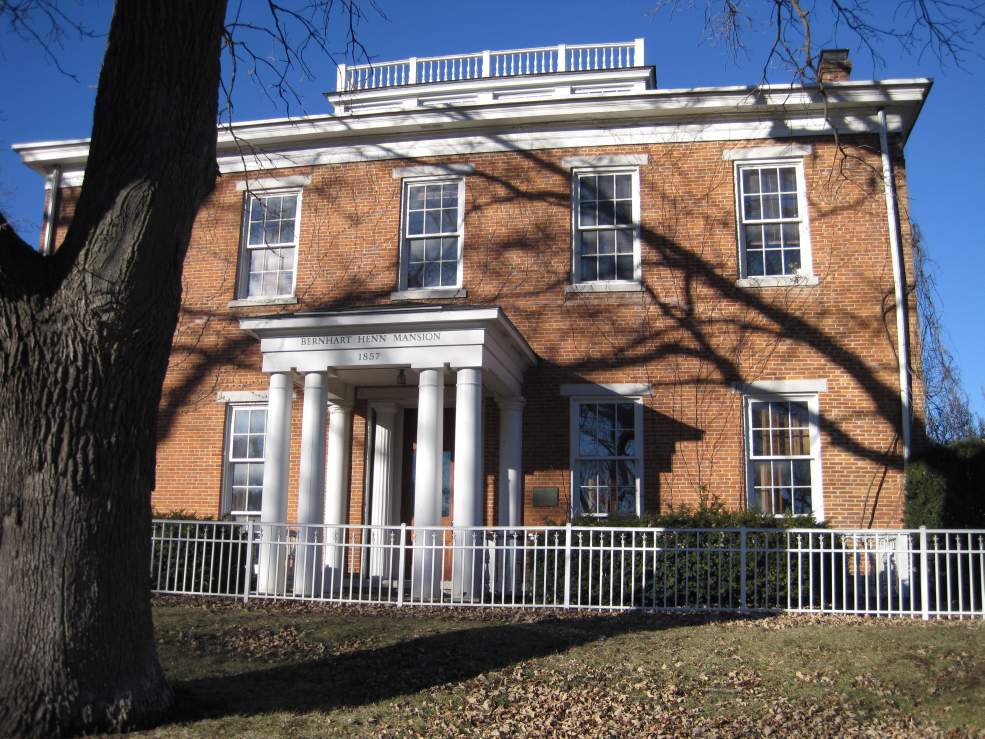
Henn Mansion was named Ewing Hall by Parsons College. In 1977 the name was changed to Bernard Henn House. Sometime later it was changed to Henn Mansion.
The photo of Ewing Hall (below) is from the Library of Congress webpage -
http://memory.loc.gov/ammem/collections/habs_haer/.
Type "Fairfield, IA" into the Search box, click GO, and then choose "Parsons College, Ewing Hall" from the list.
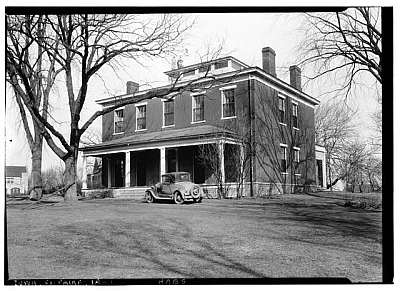
Historic American Buildings Survey C.C. Woodburn, Photographer. March 12, 1934 FIRST BUILDING ON CAMPUS HABS IOWA,51-FAIRF,1A-1
Click here for the National Register of Historic Places Registration Form and photos for this building, which you can download.
«