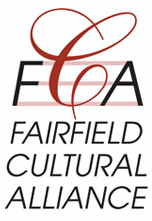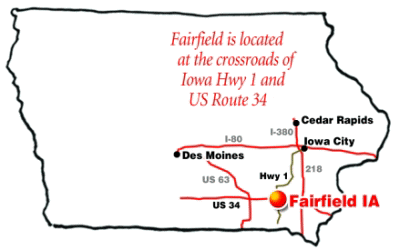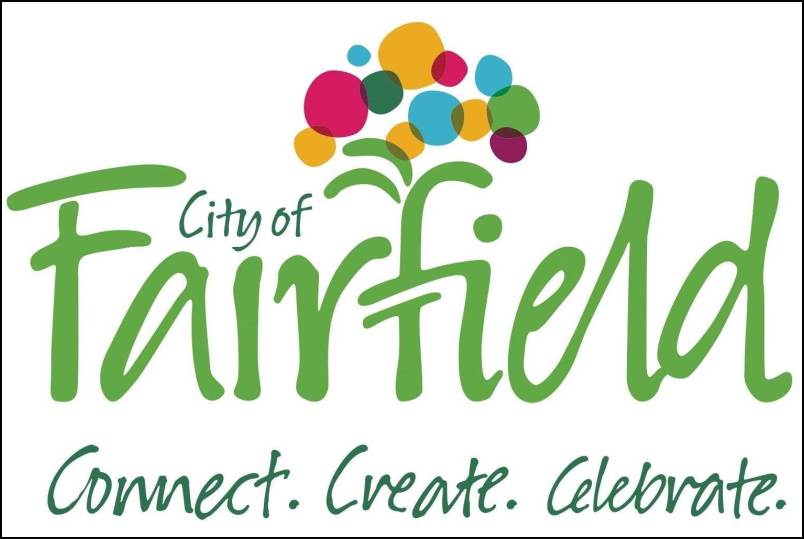The numbers below refer to the Heritage Tour building numbers. For more details on these buildings, and many more, go to the Fairfield Heritage Tour website.
NRHP indicates the building is on the National Registry of Historic Places.
LMC indicates a relationship the Louden Machinery Company, a major contributor to farming throughout the world, which then became a leader in industrial material handling devices. It was headquartered in Fairfield from 1867 until 1988. Production moved from Fairfield in 2003. See the Louden Tour website here.
1. Commercial Block, probably 1872.
106, 108, 110 N. Main Street.
Italianate in design, this building is a local rarity for having an original facade that is intact. The cast iron columns and the exuberant arches and capitals were made locally. LMC
2. The Tribune Printing Company, 1915.
101 W. Briggs Ave.
This building, although not its original home, houses one of the three oldest continuous businesses in Iowa (each started in 1847). June 12, 1847 marked the start of the Iowa Sentinel. The Tribune Printing Company is a direct lineal descendant. (Collapsed in June 2014). LMC
4. Jefferson County Courthouse, 1893.
Main St & Briggs Ave.
Built in the fashionable Richardsonian Romanesque style, the courthouse design centered on a 142-foot high corner clock tower, but the top and some other details were removed in 1949 due to wind damage. A new steeple was finally installed on the clock tower in November 2004. NRHP
6. Howard Park,
bounded by Main St, Grimes Ave, Court St. & BNSF RR.
During the Civil War this land was used as a mustering area (see the plaque in the southwest corner). The Franklin School was here from 1868 to 1913. In 1912 the Chicago, Burlington & Quincy Railroad bought the land for a new train station and was persuaded to give the remaining land back to the city (with the proviso that it remain a park).
7. McElhinny House, 1851.
300 N. Court Street.
One of the oldest buildings in Fairfield, it perfectly fits the general picture of a two-story clapboard house-type found throughout much of the country from 1830 through 1850. NRHP
8. First Methodist Church, 1924.
201 N. Court Street.
Designed in the Tudor Revival style by Guy Carpenter, an architect with the "Louden Barn Planning Service." Its design included a Louden ventilating system, an early attempt at air-conditioning. LMC
9. Iowa State Bank, 1955.
NE Corner of the Square.
An excellent example of Streamline Moderne design, it replaced the old bank building in 1955. The red lettering on the south side exterior is original, as is the clock, and the blond woodwork interior.
10. Armory, 1910.
122 E. Burlington Ave.
Built by the National Guard, it served Fairfield well until a new armory was built on Stone Street in 1958. Many, many, community events were held here, probably the largest being an appearance in 1934 by Aimee Semple McPherson, one of the most famous female evangelists in the world. About 2500 people waited hours for her to arrive from Des Moines.
11. Wilson Building, 1876.
106, 108 S. Court Street.
Very much unchanged from the original façade, the classic Italianate commercial facade includes cast iron ground floor elevations and bracketed cornices, as does the building next door. NRHP
12. former U. S. Post Office Building, 1876.
110 S. Court Street.
The south wall was recently rebuilt by the owner to help preserve the building - every effort was made to respect the integrity of the building with the choice of appropriate materials and the reuse of corner bricks. NRHP, LMC
13. (former) Fairfield Public Library, 1893.
S. Court St. & E. Washington Ave.
Senator Wilson was the first person to ask Andrew Carnegie, his friend, to subsidize a permanent home for a library. In December 1891 Carnegie agreed, and Wilson donated the land for the new library building. (The library had been in many different locations since its founding in 1853). This marked the first time that Carnegie had funded a library in which he had no personal ties or investments, and led to his funding of 1688 more public libraries throughout the country. (In 1894 there were only about 400 public libraries in the entire country). The Carnegie Museum is still on the third floor (website here). NRHP
19. R. B. & Lizzie Louden House, 1871.
107 W. Washington Ave., at S. 2nd St.
Built in 1871, R.B. and Lizzie Louden purchased this house in 1897. A radical remodel (1928-29) saw the original open, wrap-around porch removed and replaced by the enclosed sun porch and formal entrance. NRHP, LMC
20. Craftsman Style House, c. 1915.
104 S. Second Street.
A good example of the many Craftsman Style houses built in Fairfield. This was a rebellion against the formality and excesses of the Victorian period and the advent of modern industrial design (disguised as a return to nature).
21. Residential Home, c. 1860.
201 W. Washington Ave.
Changed little since its construction in 1860, this workingman's style home, with two stories in front and a one-story rear addition, gave the impression of a larger structure.
22. Greek Revival House, c. 1840's.
105 S. Third Street.
This home has been restored to a near original condition. The transom, sidelights, and the decorative treatment around the front door are distinctive.
26. Broadway (Louden) Building, c. 1892.
607 W. Broadway Avenue.
Formerly the offices and manufacturing plant of Louden Machinery Company, this is the key building on the Louden Tour. Today it contains businesses and living units. NRHP, LMC
27. Louden Depot, rebuilt 1940's.
611 W. Broadway Avenue.
This former train station served the Rock Island Railroad. In 1870 the Fairfield city fathers lobbied the Chicago & Southwestern Railroad (which became the Rock Island) to come through Fairfield instead of Ottumwa to provide competition for the C. B & Q. LMC
30. former Joel Turney and Co. building, 1897.
501 N. 8th Street.
The famous "Charter Oak" farm wagons and others were manufactured here. Founded in 1856, it moved here from Trenton in 1887 and soon became Fairfield's largest industrial employer. The present brick building was built in 1897 after a major fire.
31. Whitney Monuments Company, 1925.
(formally Heston & Anderson)
601 W. Depot Avenue.
This is a typical single-story Louden out-building design with a hollow tile foundation and Louden Ventilators topped by simple arrow-type wind vanes. Inside is an overhead carrier, an early WORKING example of a non-agricultural application of Louden technology. LMC
37. First Church of Christ Scientist, 1926-27.
300 E. Burlington Ave.
Now Saint Gabriel and All Saints Liberal Catholic Church. Designed by Edward C. Peterke, the head architect with the "Louden Barn Planning service", in a Neoclassical style with a classically inspired portico and cast stone relief designs. LMC
38. James A. Beck House, 1896.
401 E. Burlington Ave.
George F. Barber sold building plans via mail order in the U.S. and abroad, which the homeowners chose from a catalog. NRHP
Some Structures of Interest
Chris Bennett public sculptures, in Central Park and in front of the former library building. For more details on these sculptures, go to the Fairfield Heritage Tour website. Look at the Fairfield Square and Building # 13.
State Fair Stone Marker, 4th Street and Grimes Avenue. The first and second Iowa State Fairs were held in Fairfield in 1854 and 1855. A tablet on the stone marker tells the story. Read it on the Fairfield Heritage Trail.
Freight Depot, 4th Street and Depot Avenue. Was used by the Chicago, Burlington & Quincy Railroad. Built about 1919. Recently converted to a entertainment venue.
U. S. Post office, 1929. W. Broadway and 2nd St. See the restored murals in the lobby.
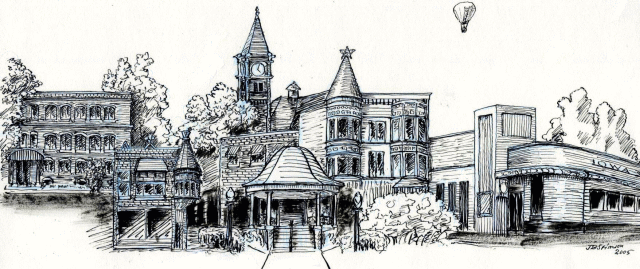
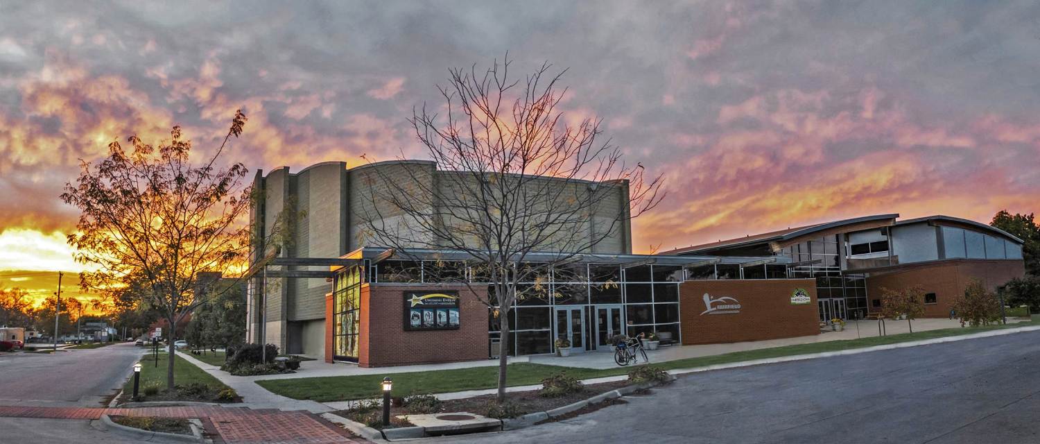
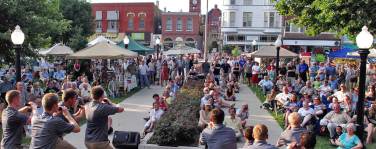
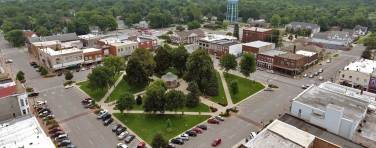
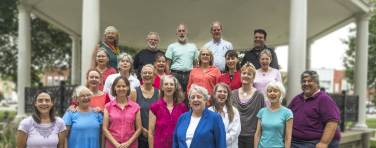
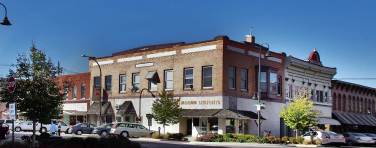
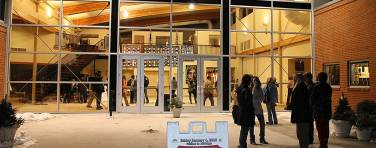
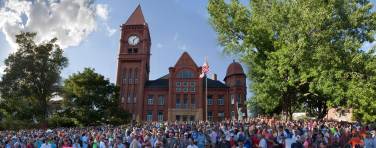
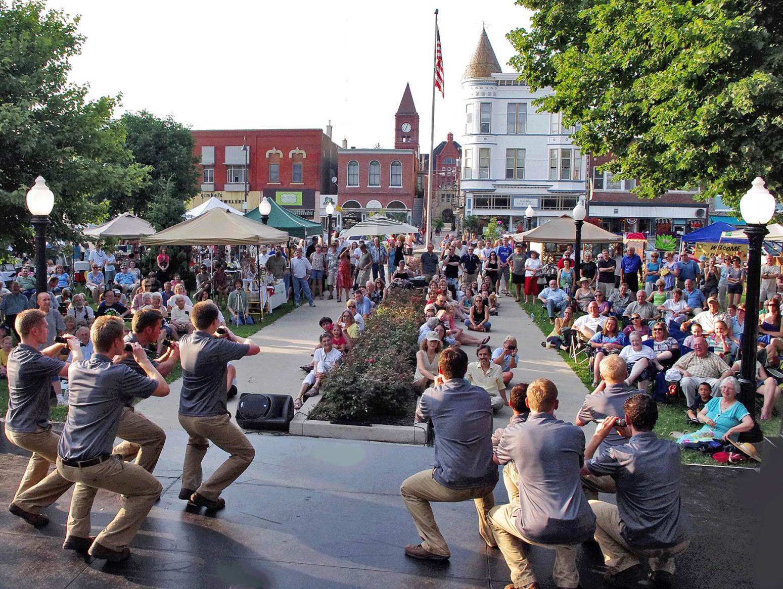

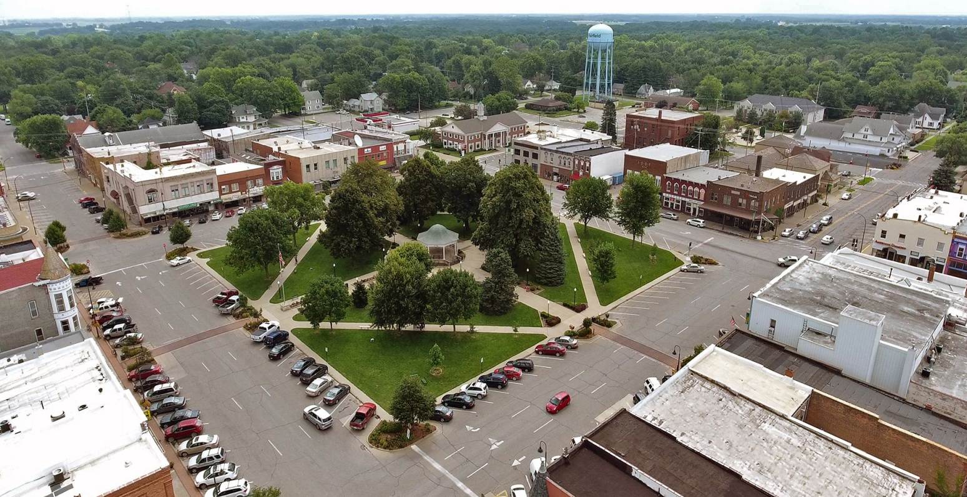
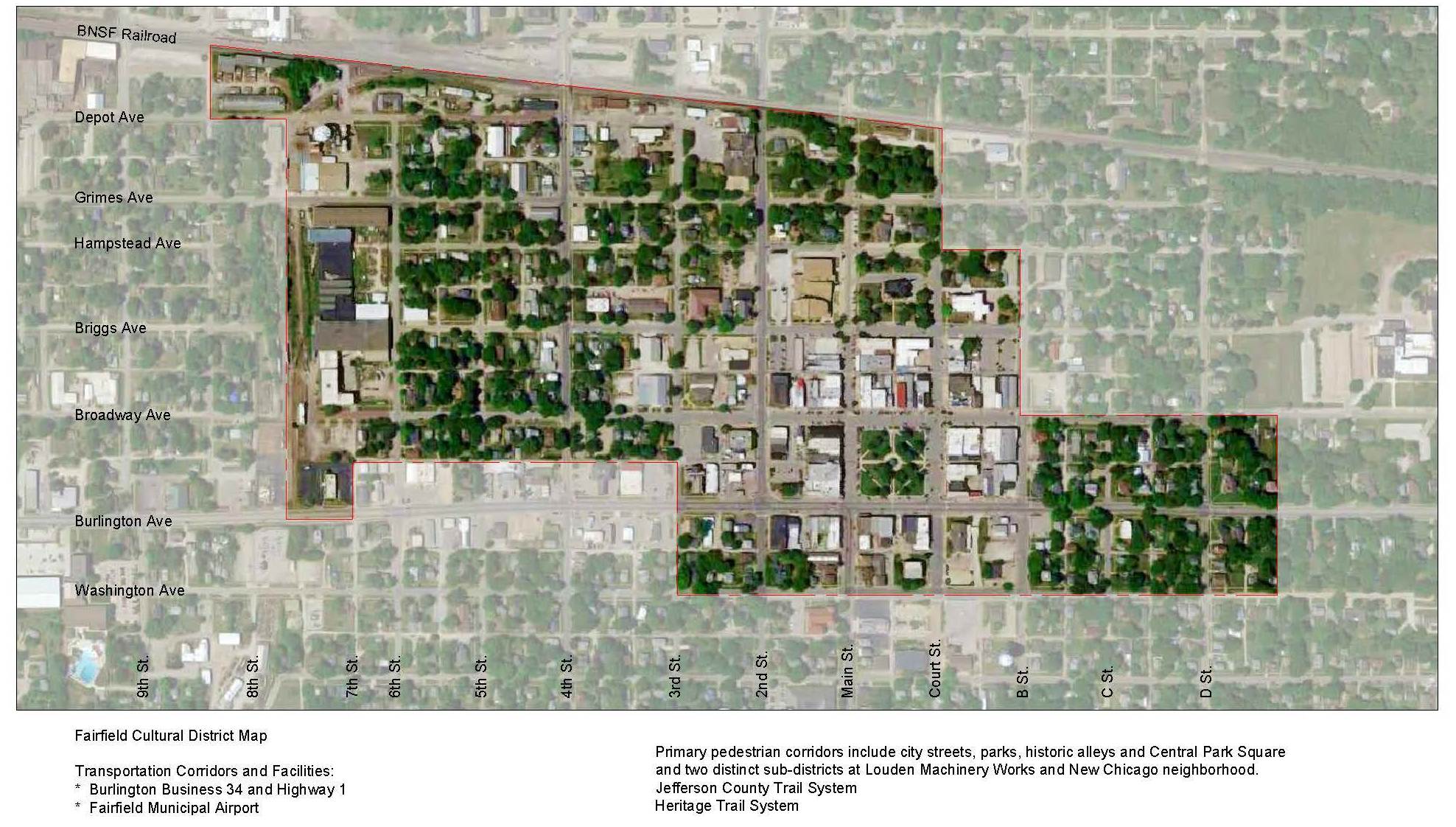
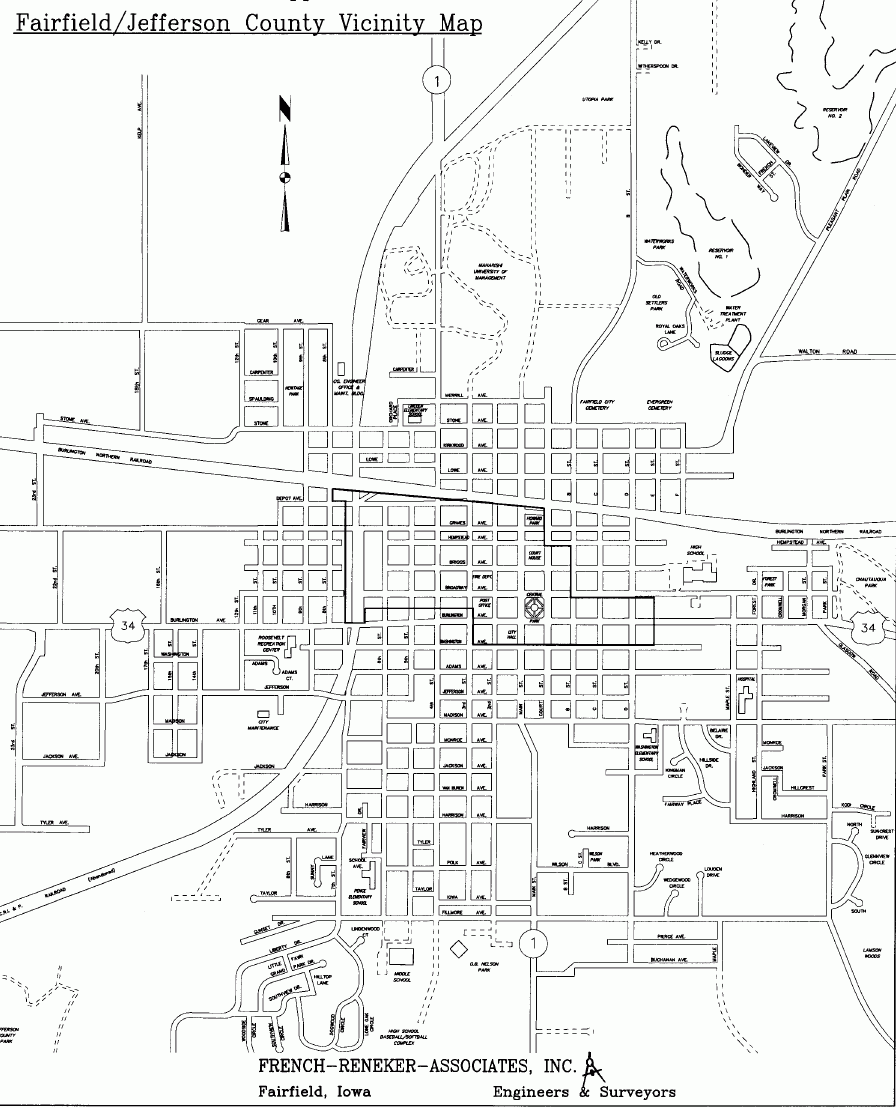
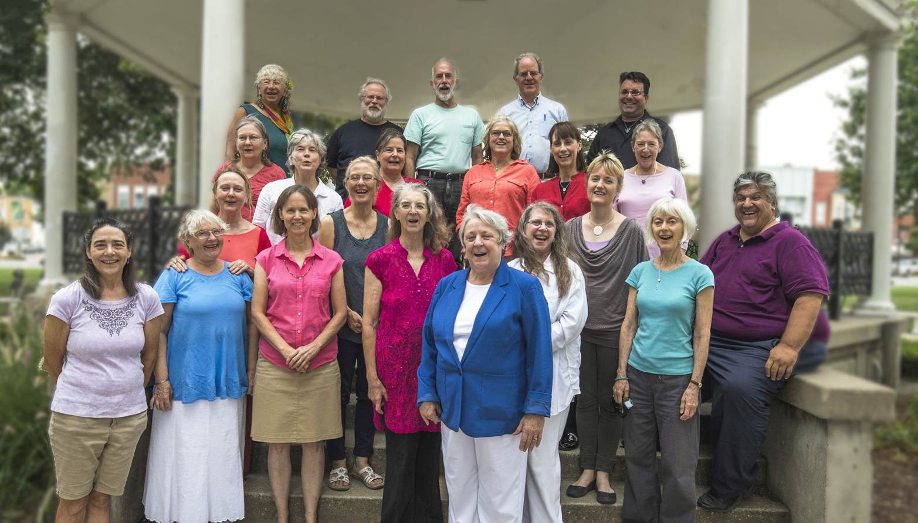
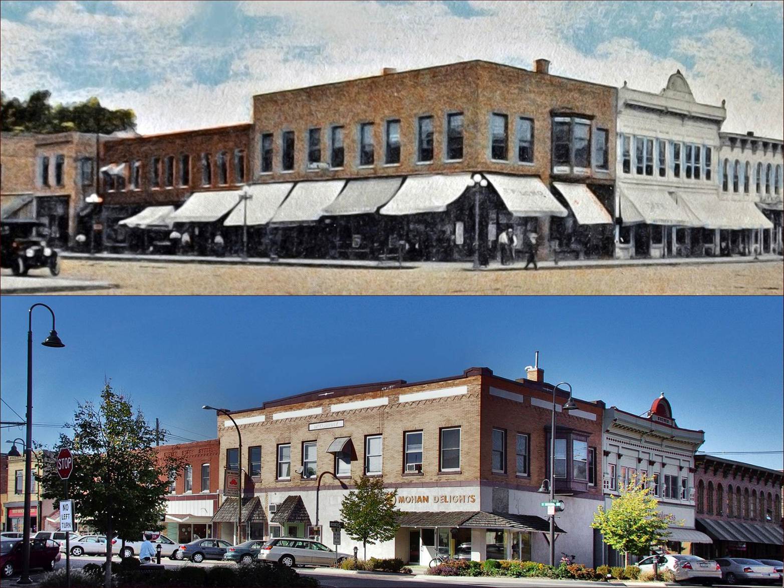

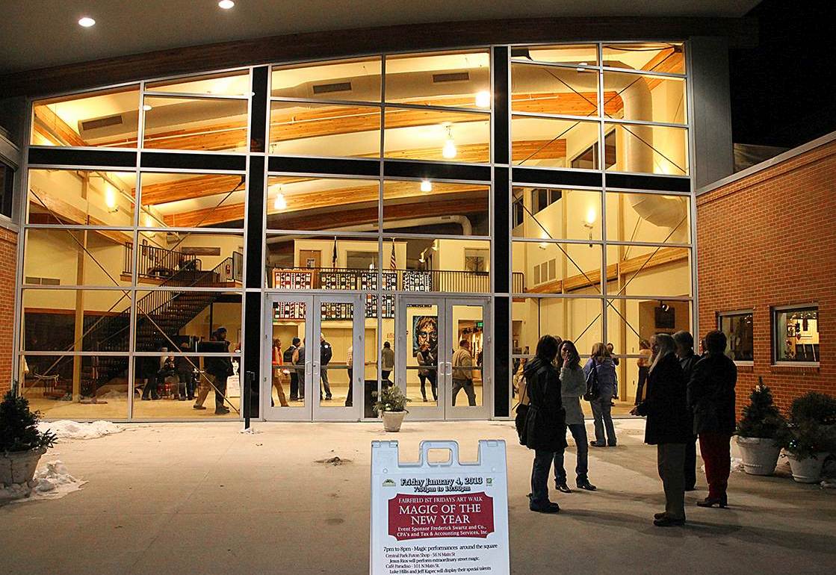
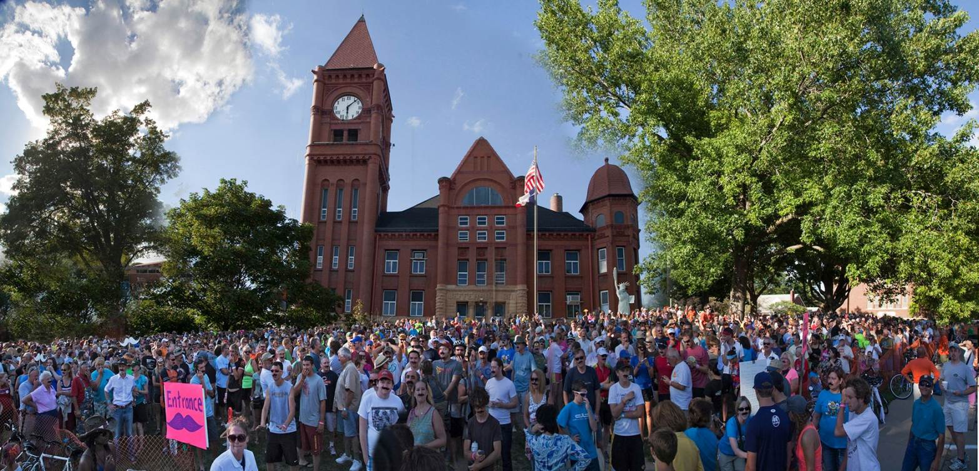 RAGBRAI riders in front of the Courthouse. Photo by Werner Elmker.
RAGBRAI riders in front of the Courthouse. Photo by Werner Elmker.
